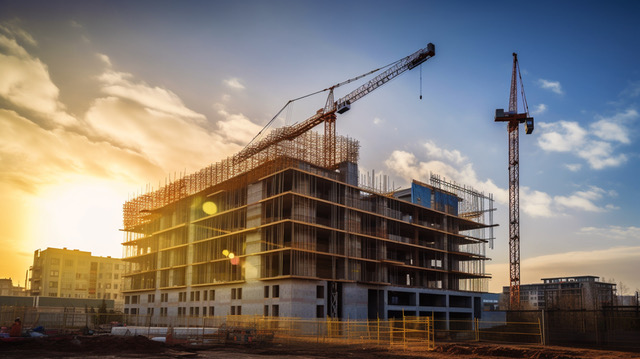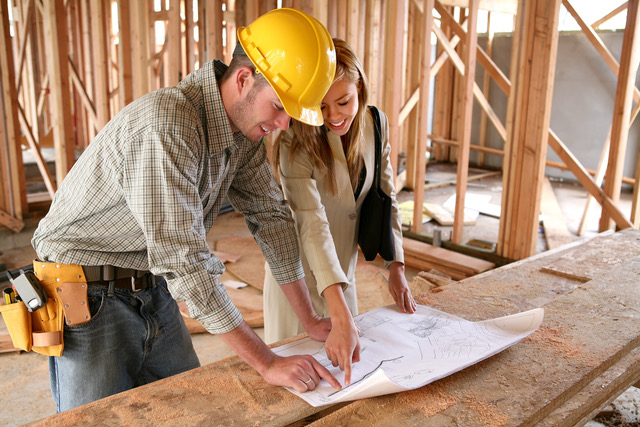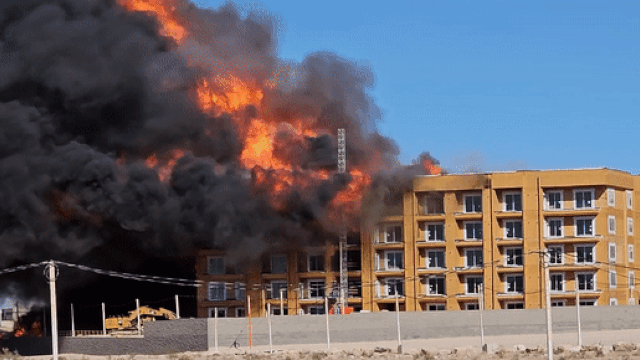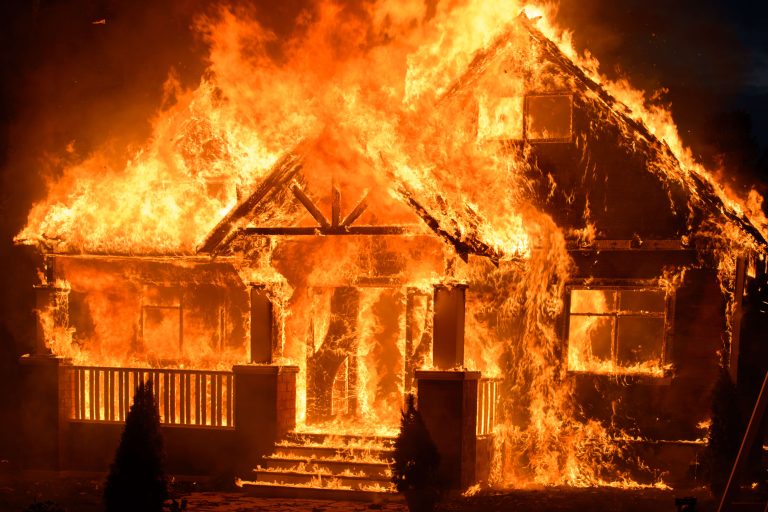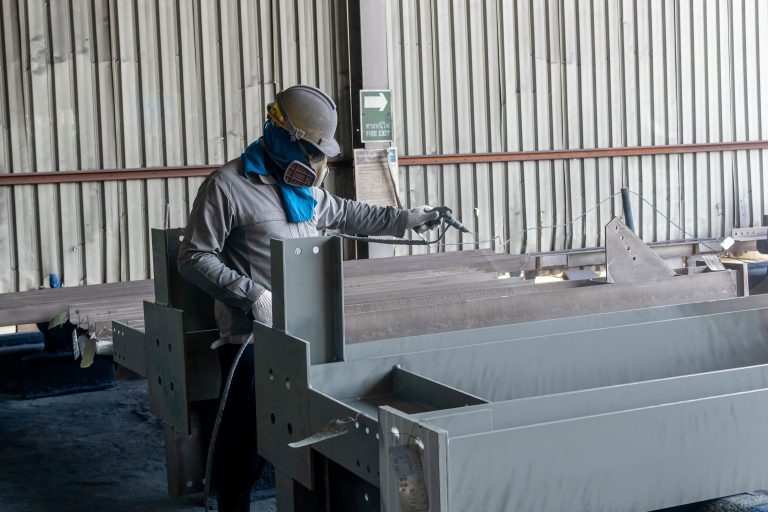ARCHITECTS, FIRE-SAFETY ENGINEEERS, DEVELOPERS, & BUILDERS
Is there anything more frustrating than having your artistic expression tossed in the shredder due to the design constraints imposed by fire-safety standards? Perhaps being tasked with coming up with a fire-safety compliant solution that supports your architect’s design, or having to increase manhours, material costs, and periods of performance because the building inspector doesn’t agree with the methodology, materials, or process by which your team has gone about demonstrating compliance?
We have seen builders forced to remove drywall and beam appurtenances to fire-treat vertical steel columns when the structure was seventy percent complete. A single pass treatment of ProShield Fire Protection™ in this case could have created a fully rated beam encapsulation meeting or exceeding the rating requirement, without the exorbitant expense of time, money, and additional materials.
When the IBC and the cumbersome workarounds that we often employ to meet fire-safety standards get in the way of the design potential that the owner’s design team endorsed, there is another option. ProShield Fire Protection™ extends your technical and artistic freedom to create into the functionally relevant future with design concepts that allow your buildings to stand out and increases the value that you engineer into your designs. It allows the builder the freedom to erect the structure without reinventing the wheel or executing clumsy workarounds to save time, money, and resources. Fire-Safety Engineers can be a part of planning in a way that frees up critical resources, as they will be equipped with the understanding of the latest fire-retardant technology in the industry. Your clients will be overwhelmed by the elemental freedoms and space maximizing concepts that you bring to bear upon their projects.
The application of ProShield Fire Protection™ to a single sheet of drywall can provide the fire rating that stacking two or even three sheets falsely asserts—no more critical inch stealing workarounds.
When you design sixty thousand square feet, your client will get sixty thousand square feet of usable space.
Allow us to empower your designs with this technologically superior flame retardant that levels the playing field while increasing safety and peace of mind for your clients. ProShield Fire Protection™ is UL Listed and Certified, and bears the UL Certification Mark for meeting the UL723/ASTM E-84 Test for Surface Burning Characteristics of Building Materials (see UL Online Certifications Directory at ul.com/database for additional information.)
JUSTIFICATION FOR USING ALTERNATIVE PRODUCTS AND PROCESSES TO ACHIEVE RATINGS
According to the International Building Code (IBC) 2021, Chapter 1, section 104.11, Alternative materials, designs, and methods may be utilized to achieve the required rating.
[A]104.11 Alternative materials, design and methods of construction and equipment.
The provisions of this code are not intended to prevent the installation of any material or to prohibit any design or method of construction not specifically prescribed by this code, provided that any such alternative has been approved. An alternative material, design or method of construction shall be approved where the building official finds that the proposed alternative meets all of the following:
- 1. The alternative material, design or method of construction is satisfactory and complies with the intent of the provisions of this code,
- 2. The material, method or work offered is, for the purpose intended, not less than the equivalent of that prescribed in this code as it pertains to the following:
- 2.1. Quality.
- 2.2. Strength.
- 2.3. Effectiveness.
- 2.4. Fire resistance.
- 2.5. Durability.
- 2.6. Safety.
ProShield Fire Protection™ has been thoroughly tested via independent testing facilities and carries the UL, ASTM, NFPA, and MVSS certifications to qualify as a compliant treatment method to meet and exceed rating requirements.
Case Study 08-08-2023
A long-closed tower in a Las Vegas resort hotel built circa 1989 required an entire floor of room remodeling.
Each of the showers on the floor had pass through plumbing that protruded between floors, effecting the joint area between the subject floor and the inferiorly adjacent floor.
The superior subfloor/inferior ceiling assembly required a 2 hour burn rating. When the building was originally constructed the assembly passed this rating requirement via the application of MONOKOTE®, (which liberally purports itself as being a fireproofing) to the steel crossmembers to augment the inherent rating of the 1 ½” lightweight concrete and 1 ½” pan deck called for in the building code.
The changes to the individual units, more particularly, the shower modifications created a possible breach of the basic fire-safety guidelines by creating gaps in the surrounds through which the PVC plumbing passed.
In a fire event, an air escape or venting created by the gaps surrounding the penetration of this PVC plumbing would move flames and flammable gases between floors and promote fire growth and spread. The gaps surrounding the PVC pipe protrusions required patching with metal decking.
Once the metal decking patches were in place, the building inspector would be called to evaluate and grant the permit for the pouring of the lightweight concrete in the superior floor’s shower pans.
Additional Challenges:
As is typical with MONOKOTE® and similar products, the coating had materially receded and or dropped from the members and lay upon the deck lid of the lower unit, inside the joint envelope.
If observed by the building inspector at the time of inspection, this substantial loss of treatment in the cavity would preclude the attainment of the required 2-hour fire rating, thereby halting the project and causing monetary loss.
Solution:
The existing MONOKOTE® was sufficiently abraded to allow only that material that maintained full adherence and systemic integrity to remain.
The entire cavity surrounding the patchwork around the PVC protrusions was coated in ProShield Fire Protection™ Coating.
ProShield Fire Protection™ Coating was also applied over the MONOKOTE® that remained, as well as over the areas where it had failed.
As an added protection, ProShield Fire Protection™ was applied to the lid of the inferiorly adjacent shower enclosure.
Result:
The individual units were completed and met the 2-hour fire rating as required by the IBC and the governing municipality.
ProShield Fire Protection™ DataSheet


